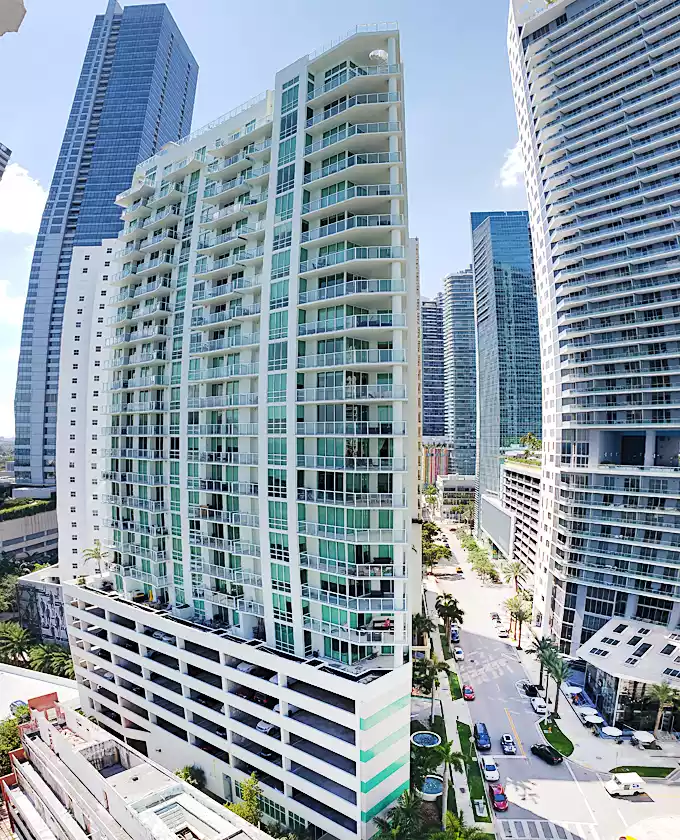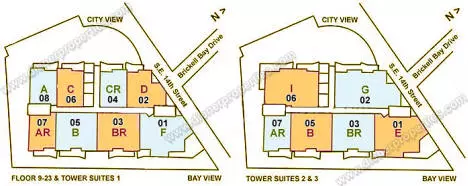This website provides comprehensive information about Emerald at Brickell. Click on the links above to access detailed information and up to date inventory of the condos for sale and rent at Emerald at Brickell. You will find all the real estate details including: price, real estate taxes, year built, floor plans, location with map, photo gallery, request a showing and more.
Emerald at Brickell - Description
Adding to the Emerald Condo at Brickell appeal is the brand new fitness center and a lushly landscaped rooftop pool deck with heated swimming pool, where you can sun, swim and enjoy the view. For added privacy, convenience and security, Emerald on Brickell Condominium provides covered parking and 24-hour controlled access security system. From Emerald Condo on Brickell, the international financial and business center of downtown Miami and Brickell Avenue are just steps from your door. Emerald condo on Brickell designed by architect Fullerton Diaz, the Emerald is a 27-story high-rise that overlooks Biscayne Bay.
If you are looking to buy or rent a condo at Emerald at Brickell building you are in the right place. You won't find a website with a more comprehensive and well-presented summary of all the Emerald at Brickell condos and real estate property details.
Enter Emerald at Brickell Condo Home Page



SHARE THIS PAGE