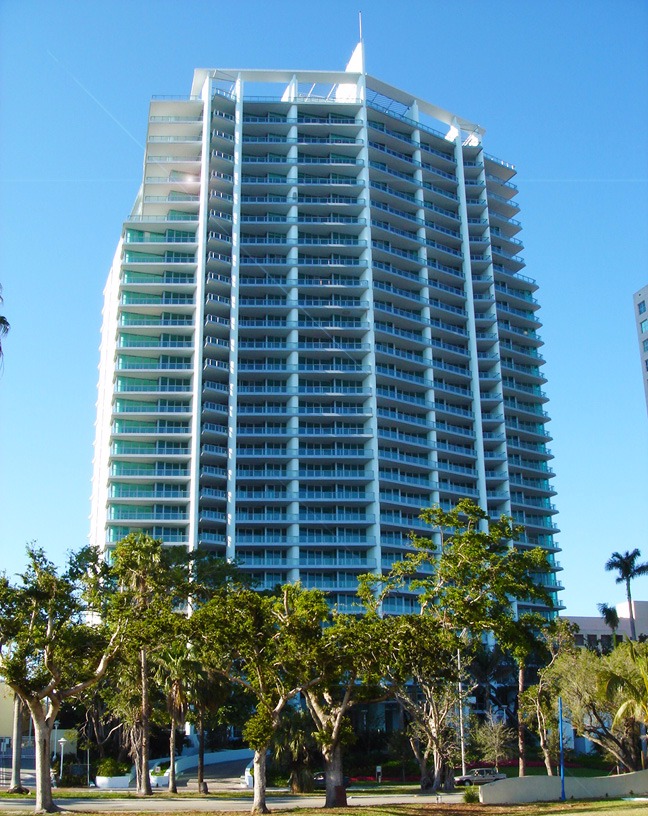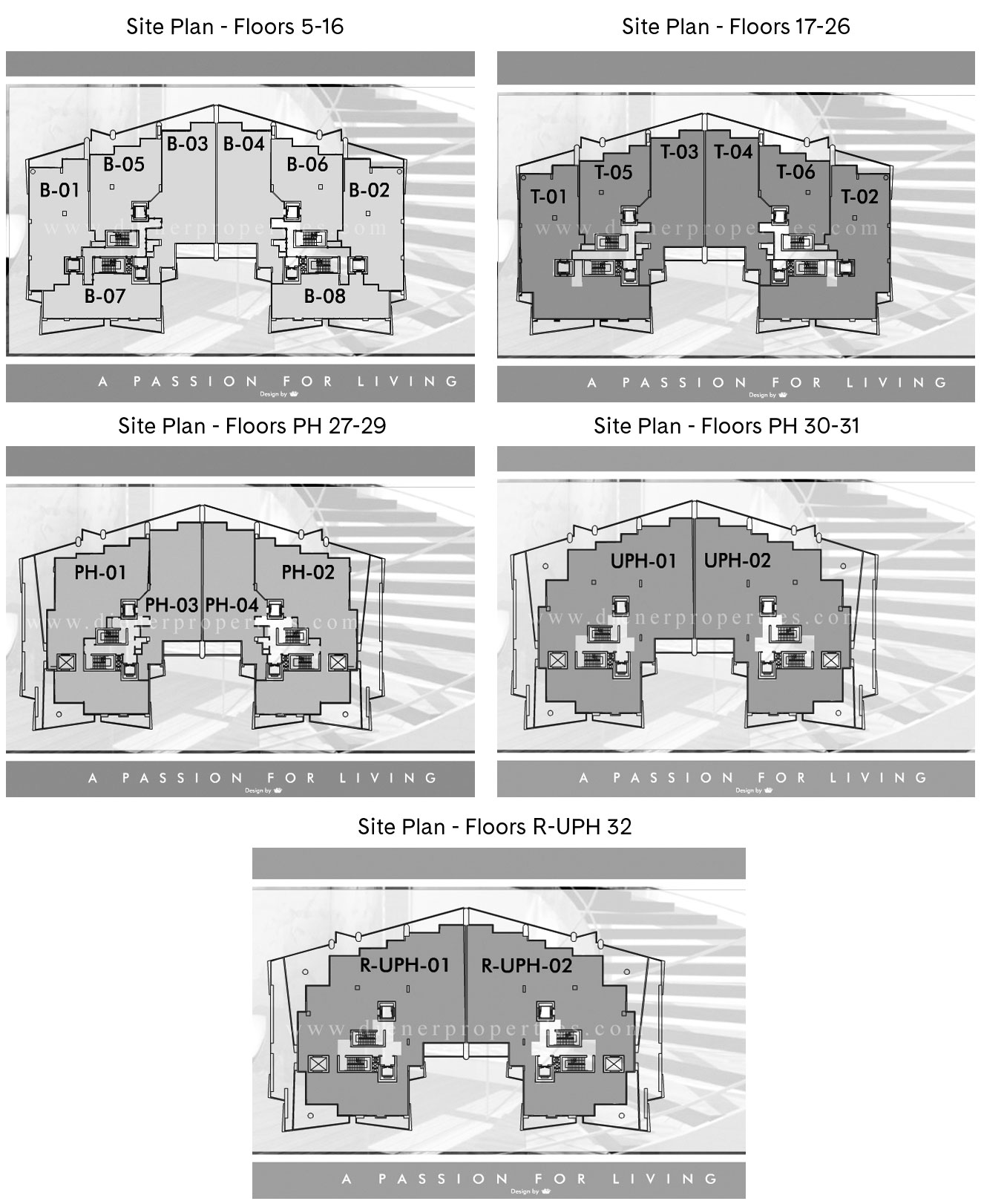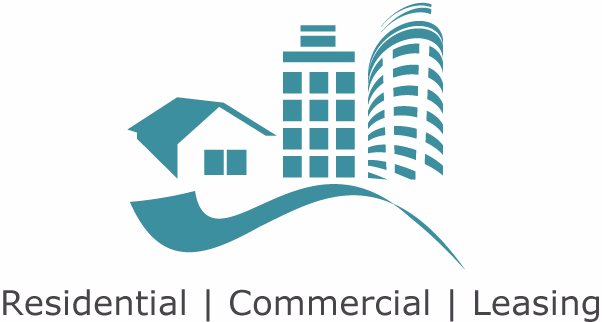This website provides comprehensive information about Grovenor House Coconut Grove. See the most up to date condo inventory for sale and rent at Grovenor House Coconut Grove. Click on the links above to access detailed information about the condos for sale and apartments for rent at Grovenor House Coconut Grove. You will find all the real estate details including: price, real estate taxes, year built, property floor plan size, location with map, photo gallery, request a showing and more...
Grovenor House Condo Coconut Grove - Description
Grovenor House Condo, developed by Ugo Colombo is a 32-story tower with estate-sized residences, including extraordinary two-story penthouses with private swimming pools and commanding unprecedented views of Biscayne Bay. Residents experience a level of luxury and technology-including touch-panel concierge services-surpassing anything in South Florida, typified by private elevator lobbies, wine cellars, expansive living areas, marble bathrooms and wood and granite kitchens.
The Grovenor House Coconut Grove condo is a special place, the jewel for which Coconut Grove is the perfect setting. Rising above Coconut Grove & Biscayne Bay, Grovenor House condos presents Tower residences with private whisper-quiet elevators & floor-to-ceiling glass walls that open to terraces with magnificent waterfront views as wide as the sky. A Grovenor House condo residence maintains the highest standards while keeping up with the latest innovations. Every appliance, every finish, every feature is the finest in the world. It is imaginative and creative, yet sophisticated, elegant and classical. In the midst of Coconut Grove, condos at Grovenor House await those who appreciate a higher standard of living. Among the amenities that make these residences extraordinary is "Grovenor Link", an integrated in-residence concierge service, accessing local restaurant reservations, theatre and movie tickets, as well as directly connecting residents with the building's amenity services.
If you are looking to buy or rent a condo at Grovenor House Condo Coconut Grove building you are in the right place. You won't find a website with a more comprehensive and well-presented summary of all the Grovenor House Condo Coconut Grove condos and real estate property details.
Grovenor House Coconut Grove - Features
• Lush tropical gardens
• Private clubroom overlooking a splendid
pool deck with cabanas
• Contemporary spa and fitness center
• Full-time concierge
• Touch-panel concierge services
• Private elevator lobbies
• Wine cellars
• Expansive living areas
• Marble bathrooms
• Wood and granite kitchens
• Cascading waterfalls, banyan & oak trees
• Heated infinity edge pool
• Lighted Tennis Court
• Fenced dog park with bench seating
• Children's recreation area
Grovenor House Coconut Grove - Building Amenities
• Infinity edge pool with cabanas and Wet bar
• Tennis Court
• State of the Art Fitness Center
• Dog Park
• Meditation Garden
• Recreational Lounge
• Club room with full-service Kitchen
• Children's outdoor playground
• Concierge
• Valet
Grovenor House Coconut Grove - Condo Features
• Cordless touch pad concierge services
• Top-of-the-line Kitchen appliances
• Imported Italian granite countertops in Kitchens
• Snaidero Kitchen cabinets
• Imported Italian marble Baths with Top-of-the-line accessories



SHARE THIS PAGE