The Brickell District comes to the forefront of international business and luxury living. Desire for waterfront property and Brickell's emergence as Miami's cosmopolitan center has experienced considerable development and even grander plans for the future. Certainly the significance of being the second largest booming international financial center in the United States will further stimulate Miami's entire downtown area and lure new residents and business alike. Brickell condos rising above the beautiful waters of Biscayne Bay is one of the most unique and identifiable skylines in the world. The luxury condominiums on exclusive Brickell Key and those that line Brickell Avenue provide an incomparable life of luxury to their residents.
Living in this exclusive and sought-after location, you will experience the best that life has to offer. From fine dining and shops to tree-lined streets where you can stroll, jog or simply enjoy the natural surroundings that Brickell has to offer. Ideally and centrally located, Brickell is located just minutes from Miami International Airport, Coral Gables, Coconut Grove and Miami Beach.
Jade at Brickell is located on Brickell Avenue, overlooking Biscayne Bay. Adjacent to the Four Seasons, it epitomizes luxury, innovation, and sophistication. The exceptional location offers unobstructed views of the ocean and the city’s intriguing outline from its 57 stories. Jade at Brickell is just a few blocks away from the thriving retail district, world-class restaurants, lavish spas, chic nightclubs, and the pristine beaches Miami is known for. Only a handful of unparalleled pieces of art are scattered throughout the world, representing the aura, influence, and culture of their respective cities’ inhabitants and era.
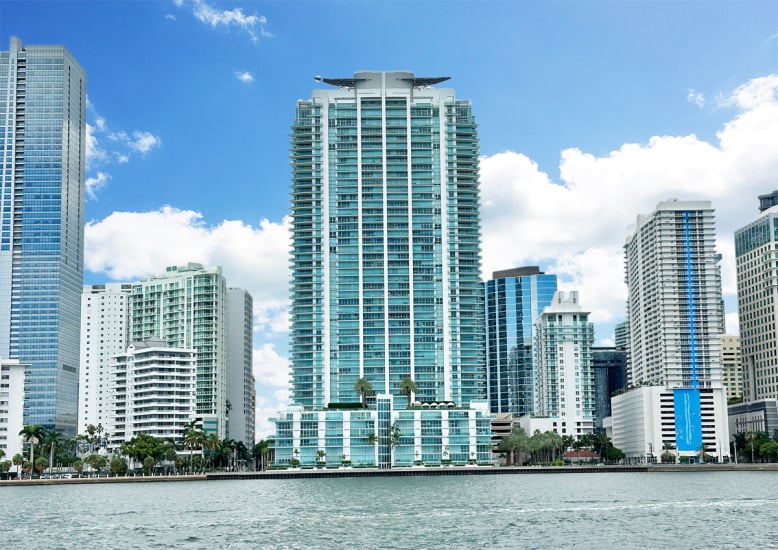
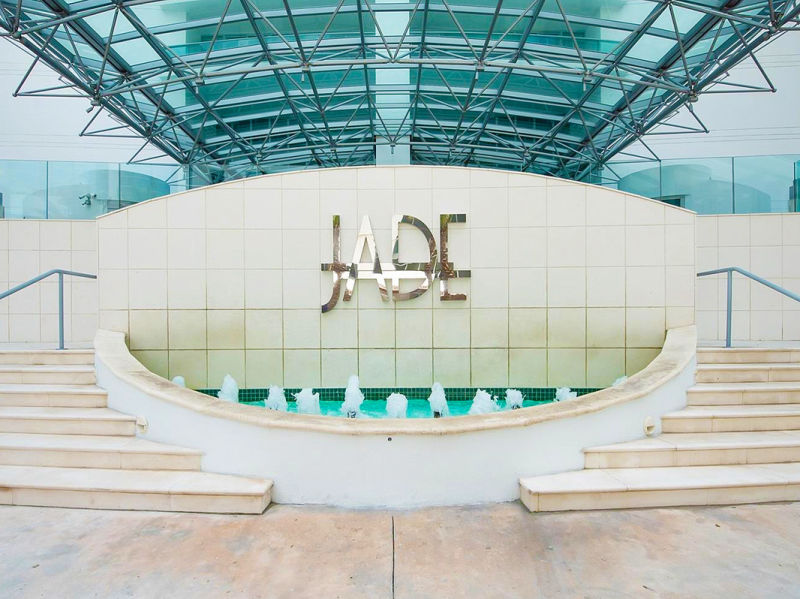
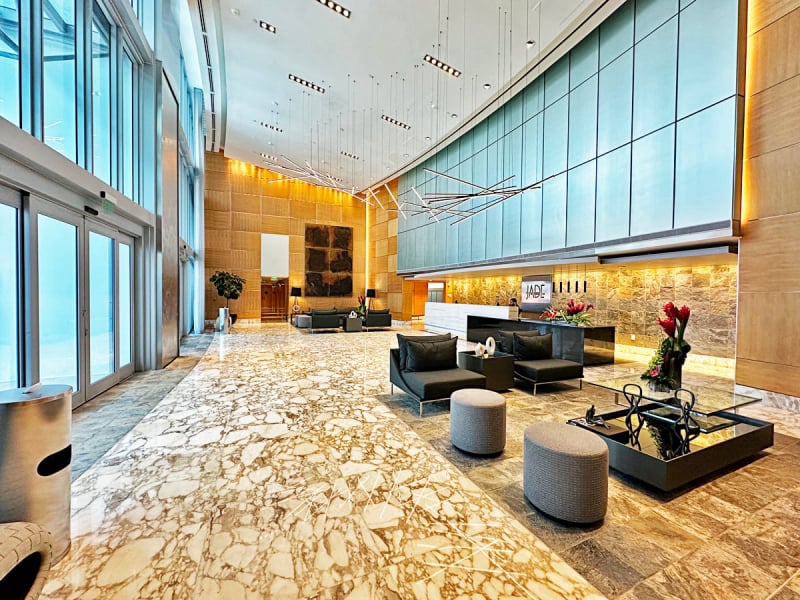
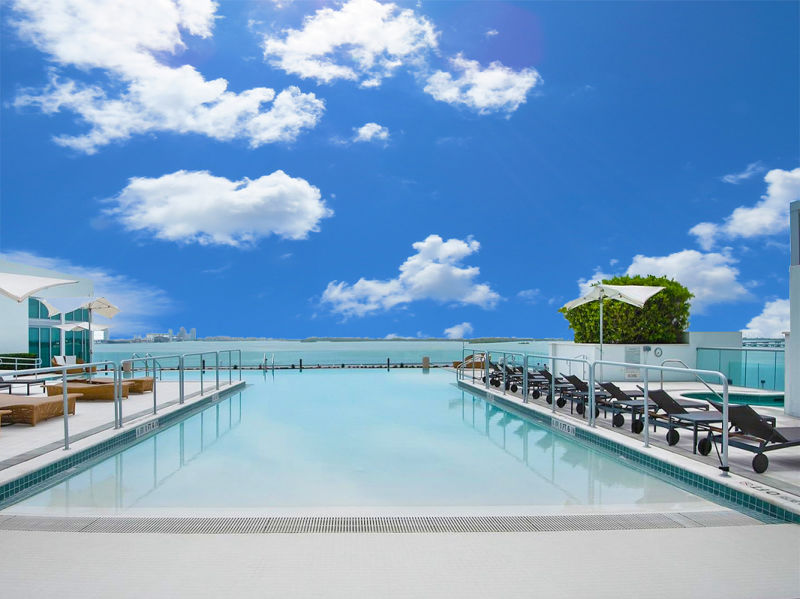
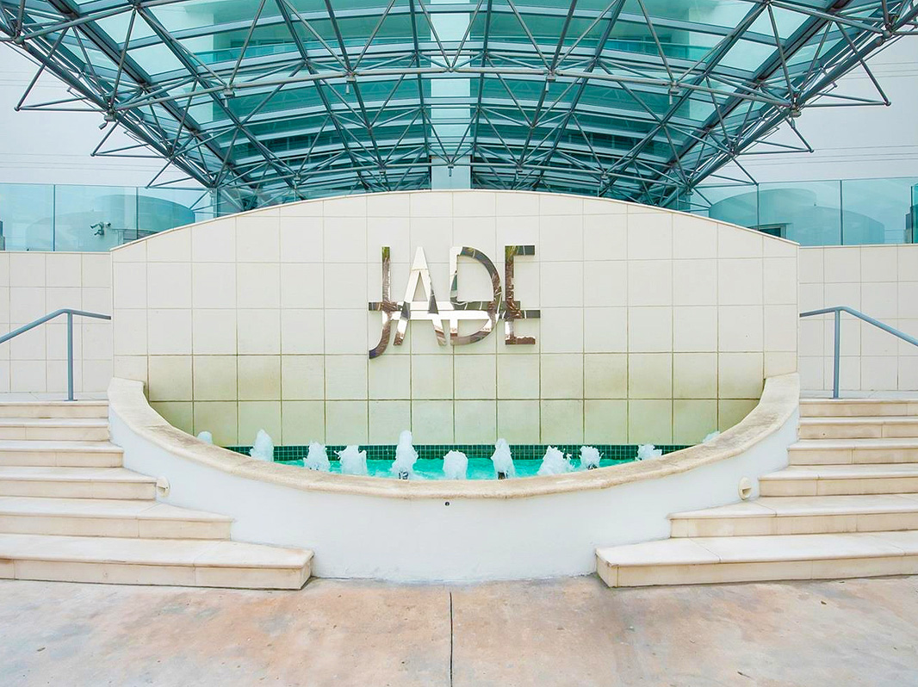
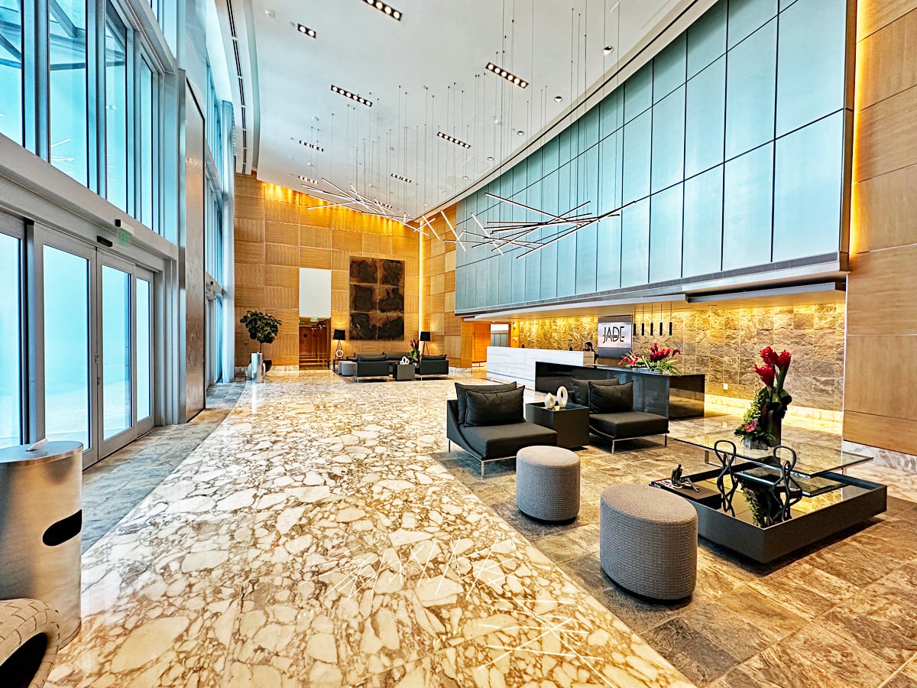
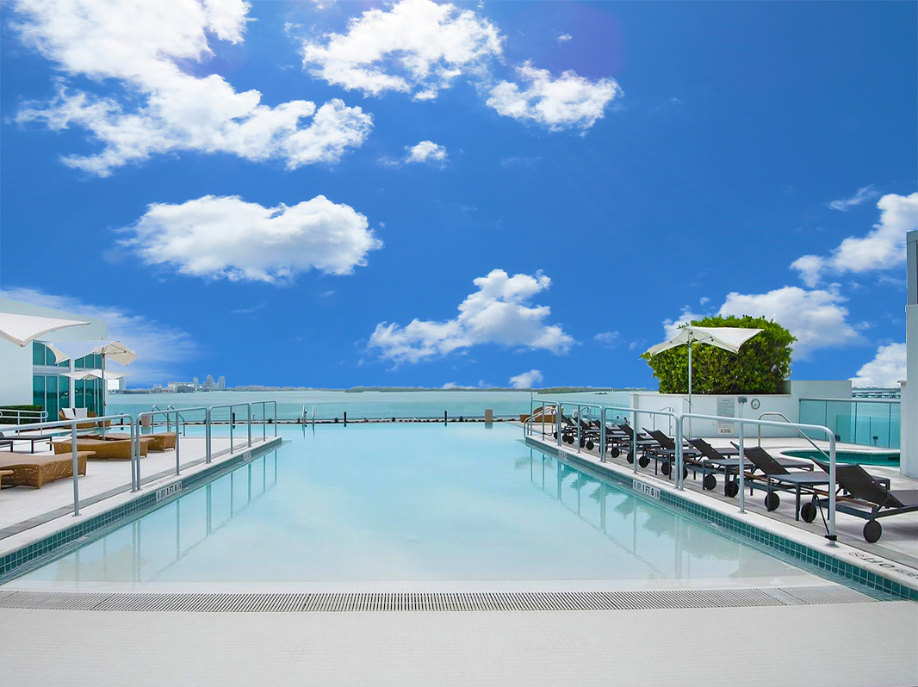
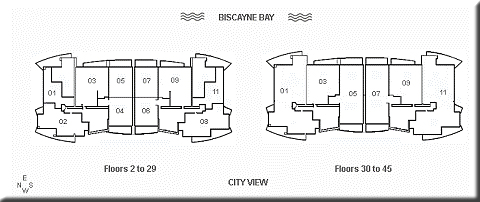

SHARE THIS PAGE